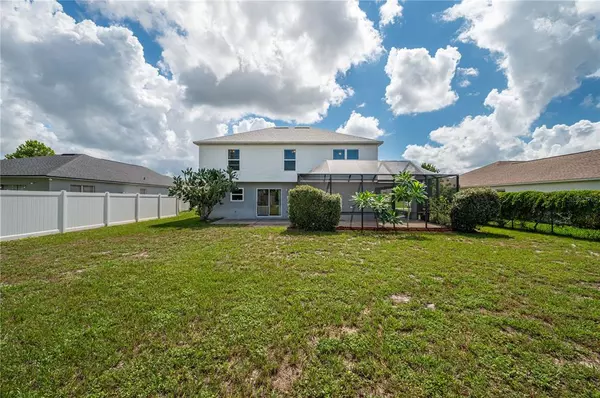For more information regarding the value of a property, please contact us for a free consultation.
633 SUNWAY LN Winter Haven, FL 33880
Want to know what your home might be worth? Contact us for a FREE valuation!

Our team is ready to help you sell your home for the highest possible price ASAP
Key Details
Sold Price $300,000
Property Type Single Family Home
Sub Type Single Family Residence
Listing Status Sold
Purchase Type For Sale
Square Footage 2,215 sqft
Price per Sqft $135
Subdivision Sun Ridge Village Ph 01
MLS Listing ID L4924647
Sold Date 09/20/21
Bedrooms 4
Full Baths 2
Half Baths 1
Construction Status Inspections
HOA Fees $13/ann
HOA Y/N Yes
Year Built 2006
Annual Tax Amount $1,213
Lot Size 9,147 Sqft
Acres 0.21
Lot Dimensions 72x125
Property Description
**Multiple offers received- Seller requests highest and best offers by midnight Monday 8/16. Please allow time for acceptance notice on Tuesday 8/17. Showings to cease after dark Sunday 8/14.** METICULOUSLY MAINTAINED! This 4 bedroom 2 and a half bath is in beautiful move-in ready condition. Upon entering the home you are greeted with an entry foyer and stairs to the second level. The formal dining room is to the right and the inside laundry room to the left. The large family room offers entry to the side and back screened porch. The kitchen has custom cabinets, stainless appliances, and a convenient pot rack over the island. The kitchen also boasts dual pantries making organization easy. There is a breakfast area separating the kitchen from the family room. This first-floor level also offers storage under the stairs and a bonus room that can be used as an office, playroom, or extra den. The 3 car garage is spacious offering extra storage areas and houses the whole house water filtration system, as well as a door leading to the side screened porch area. There are also pull-down stairs providing access to the attic. The property is equipped with Hurricane Studs on the windows. All 4 bedrooms are located on the 2nd level. They are spacious in size. All bedroom closets have updated closet shelving. The master bedroom is large and includes its own en-suite with a garden tub and separate shower. The master also has dual closets with updated closet shelving. Other features in this home include Cat 6 ethernet making working from home a breeze, Nest Thermostat, faux wood blinds throughout, a security system, and hardwired smoke and carbon monoxide detectors. The home also has metal studs behind the walls. The roof was replaced in 2020. This home is a MUST see providing plenty of room to spread out. Easy access to the Polk Parkway for commuting, shopping and entertainment. Call your Realtor today for a visit and Welcome Home!
Location
State FL
County Polk
Community Sun Ridge Village Ph 01
Zoning R
Rooms
Other Rooms Attic, Bonus Room, Formal Dining Room Separate, Inside Utility, Storage Rooms
Interior
Interior Features Ceiling Fans(s), Eat-in Kitchen, In Wall Pest System, Kitchen/Family Room Combo, Dormitorio Principal Arriba, Solid Wood Cabinets, Thermostat, Walk-In Closet(s)
Heating Central
Cooling Central Air
Flooring Carpet, Ceramic Tile
Furnishings Unfurnished
Fireplace false
Appliance Dishwasher, Disposal, Microwave, Range, Refrigerator, Water Filtration System
Laundry Inside, Laundry Room
Exterior
Exterior Feature Irrigation System, Lighting, Sprinkler Metered
Parking Features Driveway, Garage Door Opener
Garage Spaces 3.0
Utilities Available BB/HS Internet Available, Cable Available, Electricity Connected, Phone Available, Public, Sewer Connected, Street Lights, Underground Utilities, Water Connected
Roof Type Shingle
Porch Covered, Rear Porch, Screened, Side Porch
Attached Garage true
Garage true
Private Pool No
Building
Lot Description In County, Level, Paved
Entry Level Two
Foundation Slab
Lot Size Range 0 to less than 1/4
Sewer Public Sewer
Water Public
Architectural Style Florida
Structure Type Block,Stucco,Wood Frame
New Construction false
Construction Status Inspections
Schools
Elementary Schools Eagle Lake Elem
Middle Schools Westwood Middle
High Schools Lake Region High
Others
Pets Allowed Yes
Senior Community No
Ownership Fee Simple
Monthly Total Fees $13
Acceptable Financing Cash, Conventional, FHA, VA Loan
Membership Fee Required Required
Listing Terms Cash, Conventional, FHA, VA Loan
Special Listing Condition None
Read Less

© 2024 My Florida Regional MLS DBA Stellar MLS. All Rights Reserved.
Bought with LA ROSA REALTY CENTRAL FLORIDA LLC
GET MORE INFORMATION





